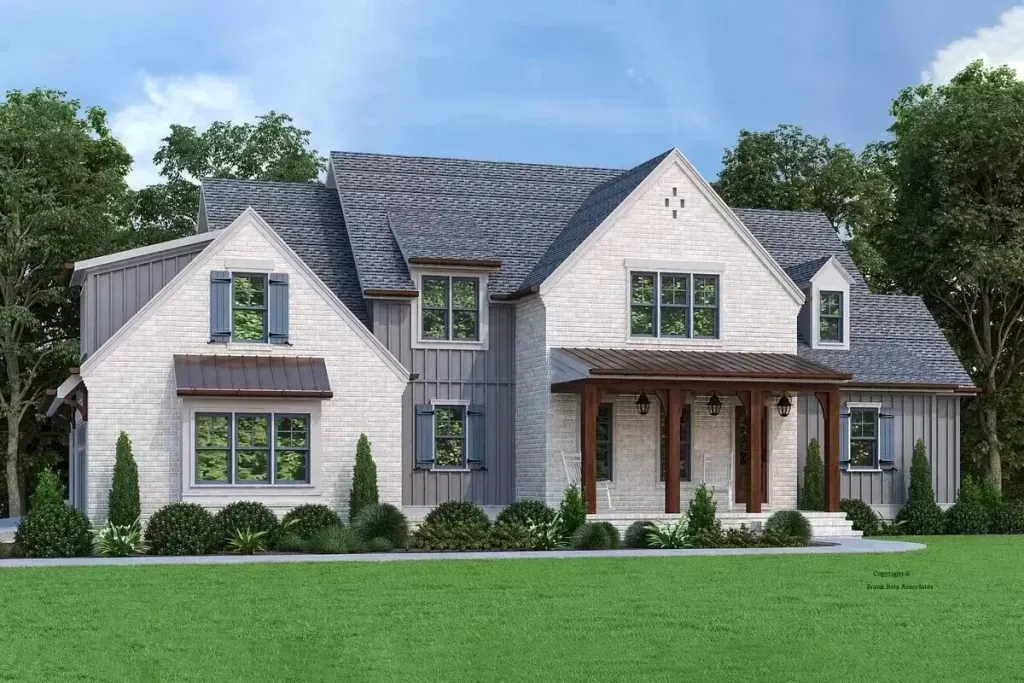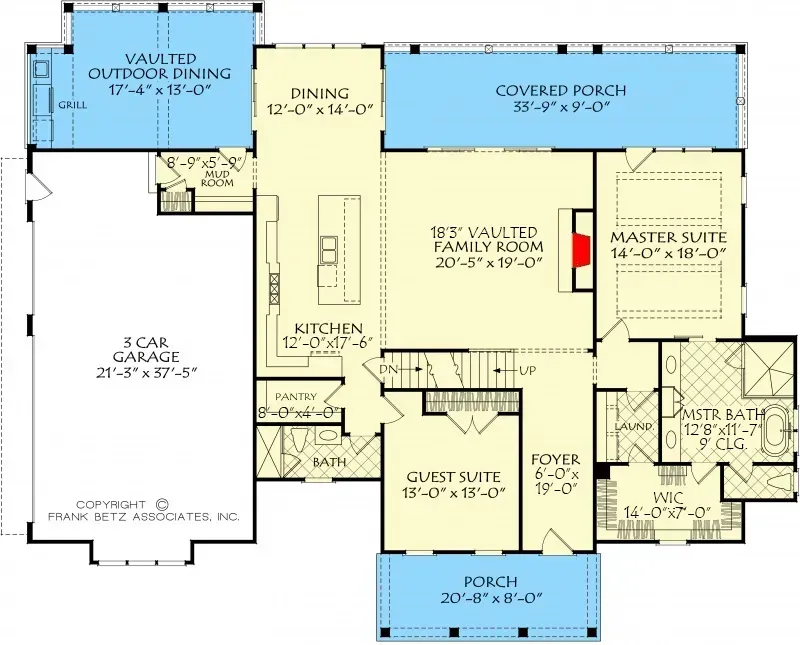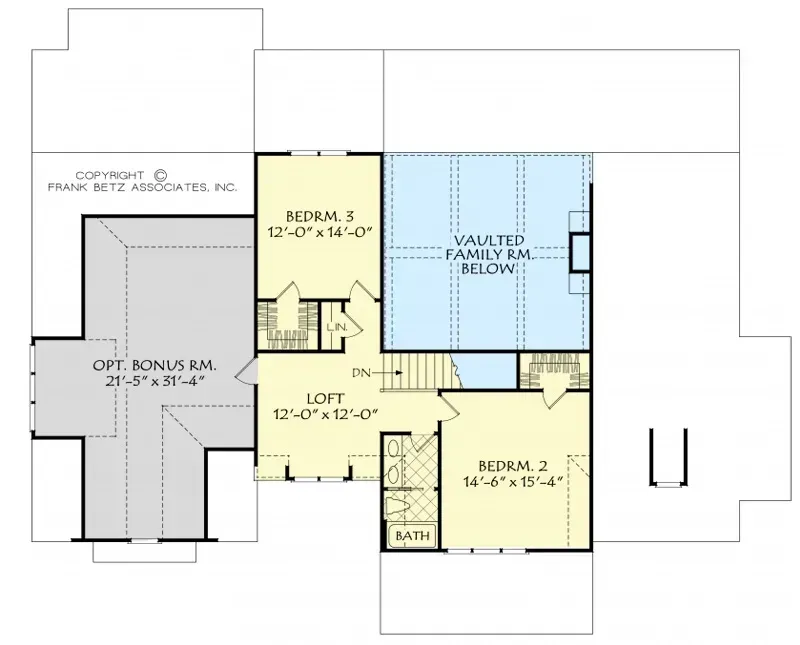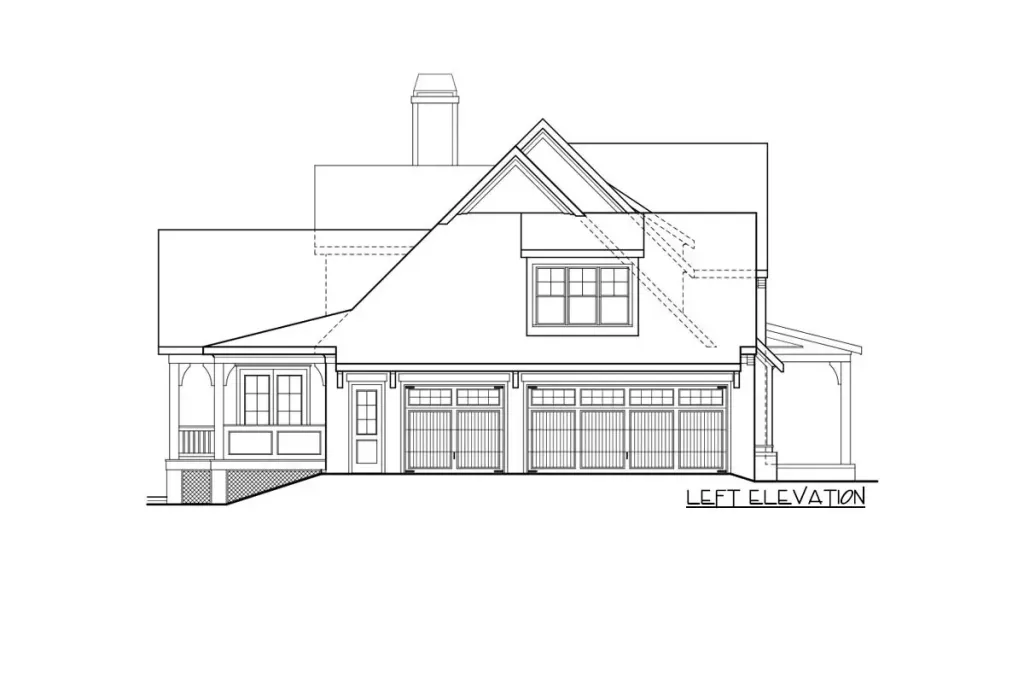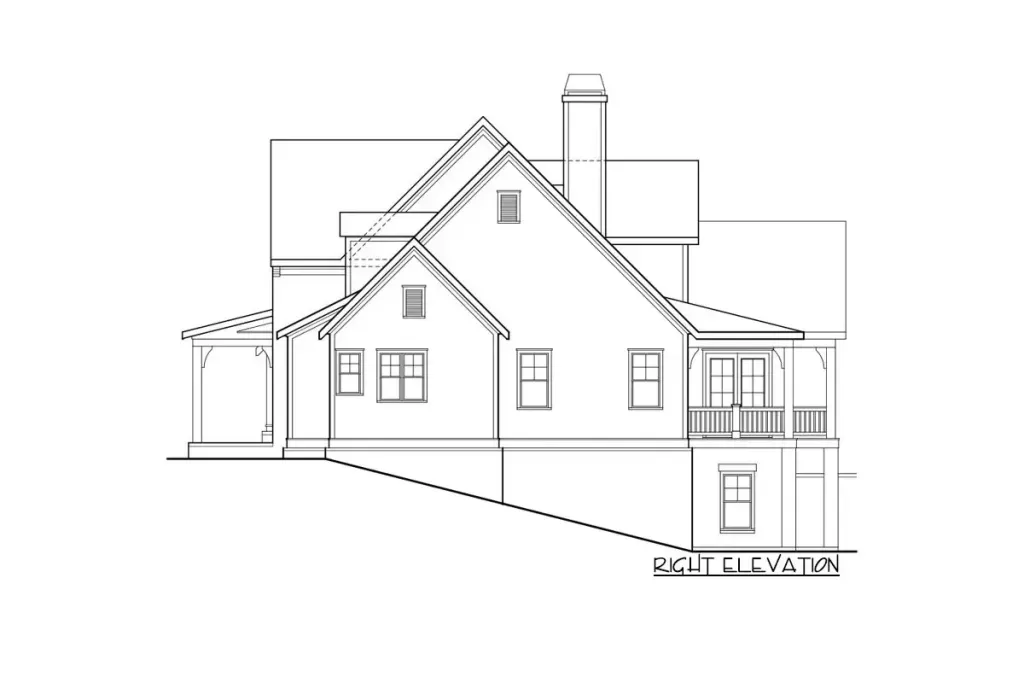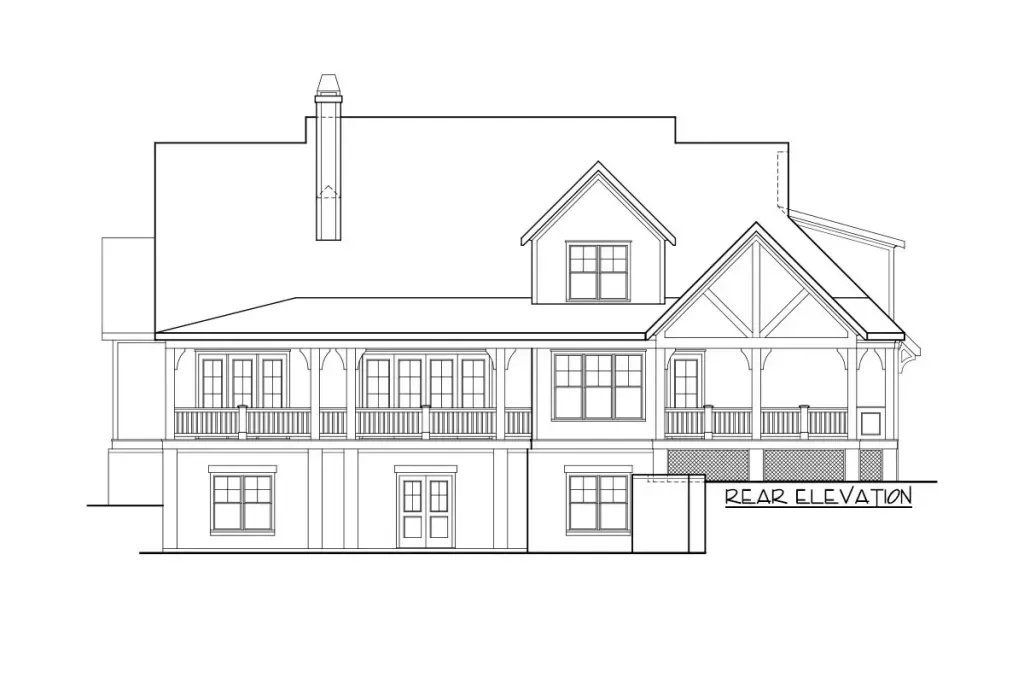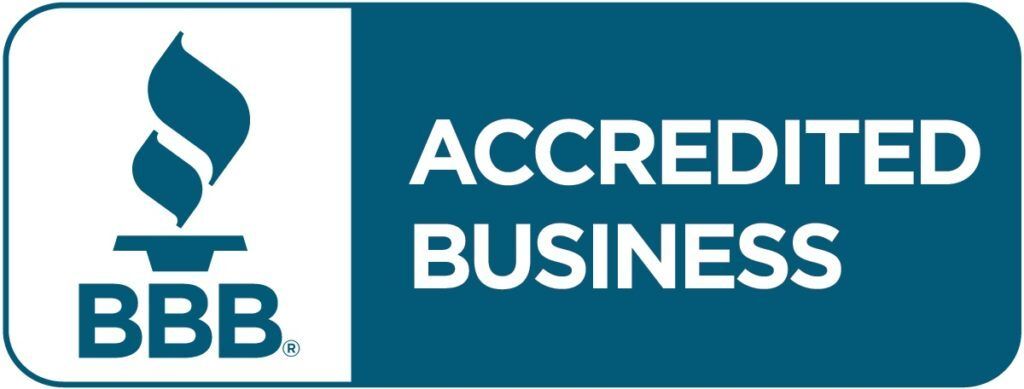Fox Hill
Under Construction: Breaking Ground 10/2024
The clean lines and starkly contrasting colors set the tone for this modern farmhouse plan. Metal roofing accents, dormers, and a timeless front porch complete the package. The main level will surely check all of the wish list items - open and airy, master suite, gourmet kitchen, and multiple outdoor living areas. The kitchen anchors the living spaces and make meals and entertaining a snap. The vaulted family room, with its warming fireplace, is suitable for quiet times and fun game nights. The master suite is private and will allow the occupants to recharge and refreshen themselves for the next days activities. The spa-like bath adds to the luxury of the suite. The upper level contains two additional bedrooms, each with walk-in-closets, and the loft could be a sitting area or media center for homework or games. The large bonus room rounds out the second floor and has many uses from simple storage, exercise, or recreation space.
4 bedroom, 3 bath, 2,800sf

